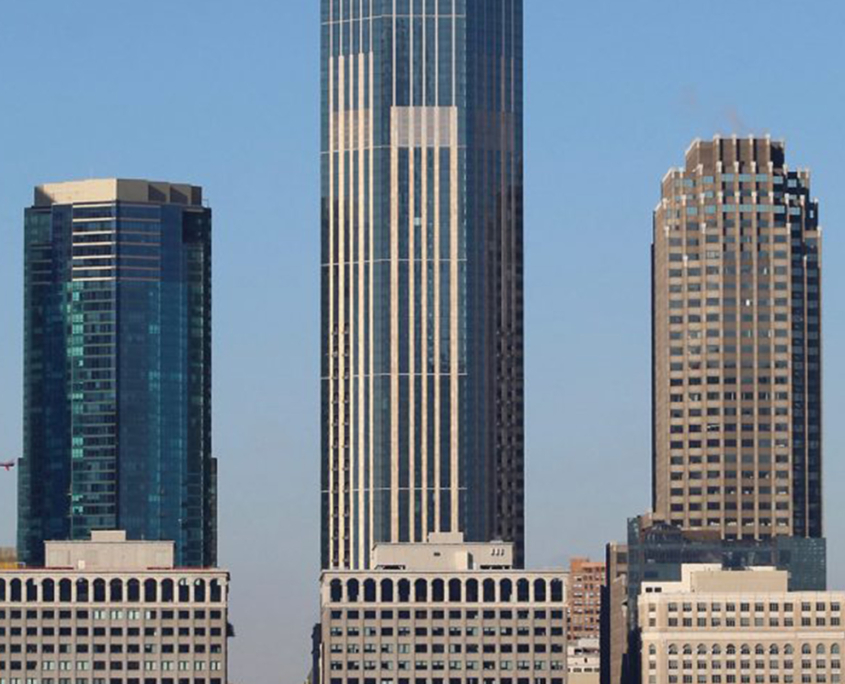99 Hudson
99 Hudson Street, Jersey City, NJ
Services FNA Provided:
Architect
- Perkins Eastman
Overall Height
- 79-story/900′ tall
Project Description
Roughly 65,000 square feet. Communal spaces include a game center with dedicated card rooms and foosball tables, a screening room with a bar, a café with co-working spaces, and a Club Room with a library, television, and lounging, dining, and entertaining spaces. The building also offers a children’s playroom, a demonstration kitchen, and a golf simulator.
On the eighth floor, residents have access to an open-air amenity deck with an 80-by-50-foot swimming pool, the largest outdoor pool in a New Jersey condominium building. The outdoor pool deck is peppered with cabanas, dining spaces with BBQ grills, a playground, a dog run, and landscaped green spaces. Additional spaces on this level include a spa with a hot tub and terrace, wet and dry lounges, a steam room, a dry sauna, showers, and private massage rooms.


