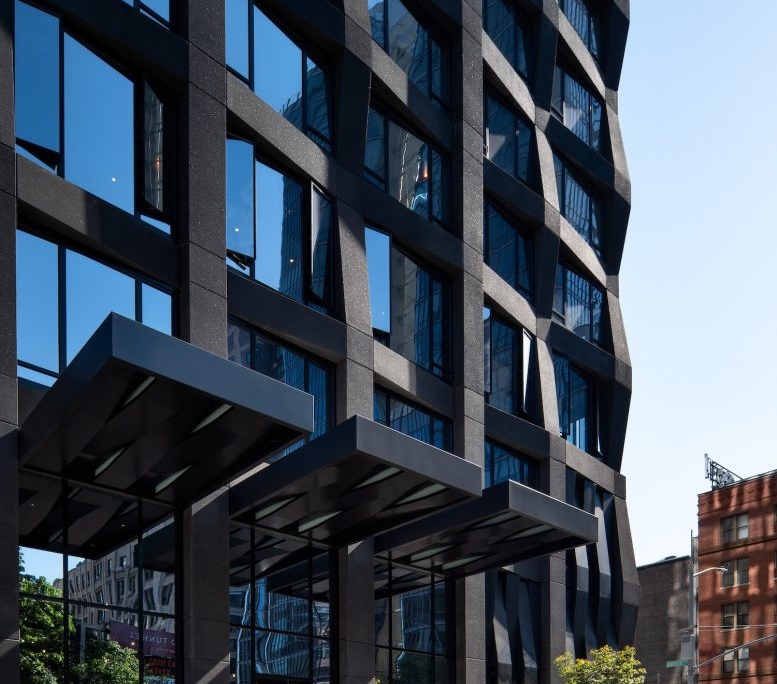566 Broome St
111 Varick Street, New York, NY
Services FNA Provided:
Architect
- S9 Architecture
Overall Height
- 30-story/400 ft tall
Project Description
FNA played a critical role in the development of 566 Broome St., a striking 30-story residential tower located in Hudson Square, Manhattan. The building offers 100 residences comprising studios with one- and two-bedroom layouts. FNA provided specialized services in designing temporary support of excavation and performing special inspections for this project. The residences are available through NYC Housing Connect, with 30 units reserved for residents at 70 to 130 percent of the area median income (AMI). Amenities abound, including an on-site resident manager, pet-friendly policies, bike and tenant storage, and a garage equipped with automated parking and electric car charging stations. Additional amenities cater to diverse lifestyles, such as a fitness center, meditation and yoga room, conference facilities, a club lounge, billiards table, dining room with a demonstration kitchen, children’s playroom, and private media center. Residents can enjoy a landscaped rooftop terrace featuring a grilling station, dining areas, and a large screening space. Each unit boasts name-brand appliances, hardwood floors, and private outdoor balconies or patios, ensuring a luxurious living experience in the heart of Manhattan.


