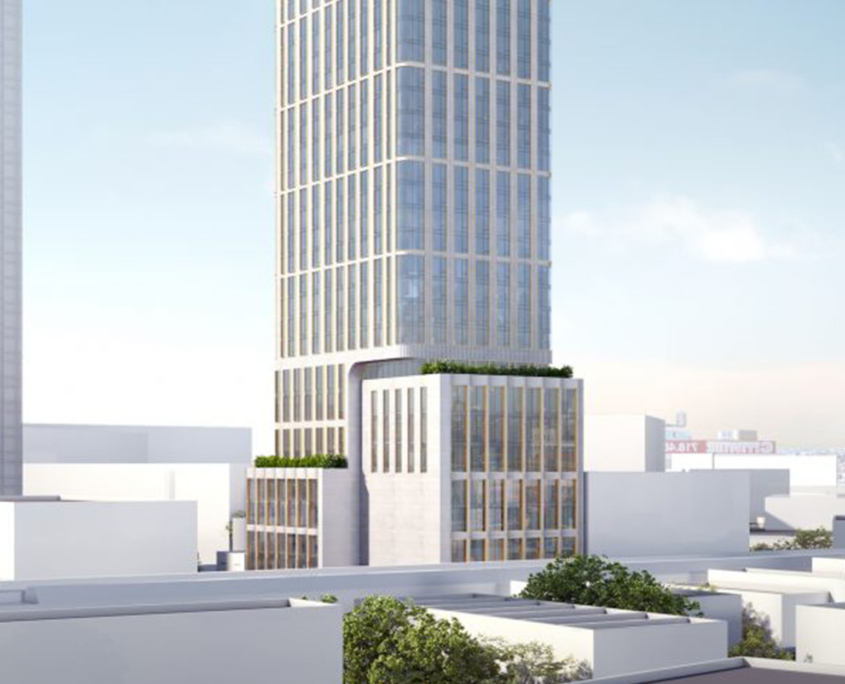45-03 23RD STREET, QN
Services FNA Provided:
- Caisson
Architect
- need info
Overall Height
- 544 Feet
Project Description
The proposed 544-foot-tall development will yield 350,844 square feet of space, with 194,423 square feet designated for residential use, 100,000 square feet for commercial tenants, and 3,388 square feet for community facilities. Components for the building comprise 285 condominium units with two penthouse floors, Class A office space, and retail. The concrete-based structure will also have a cellar, mezzanine, and a 25-foot-long rear yard. Amenities include a 24/7 doorman, a fitness center, resident lounges, and bike storage.


